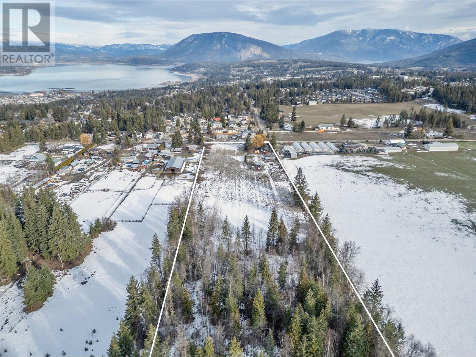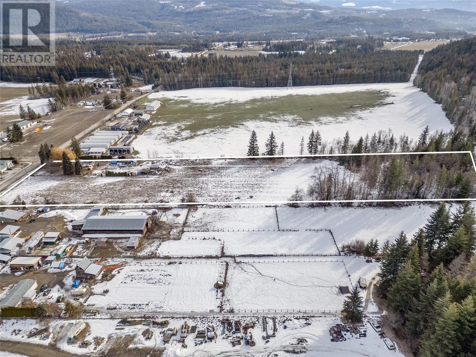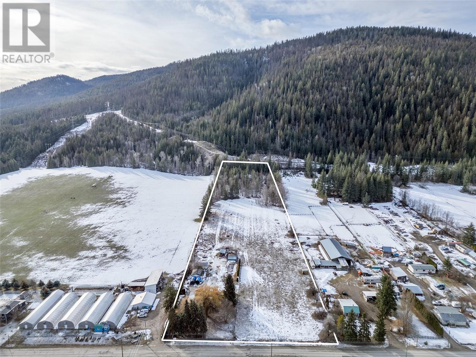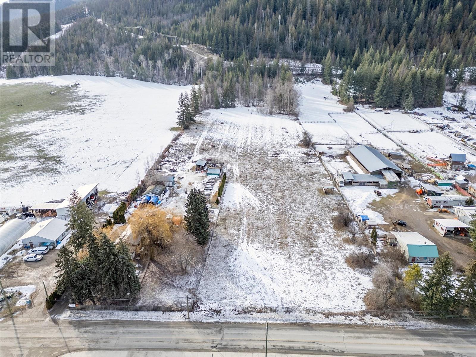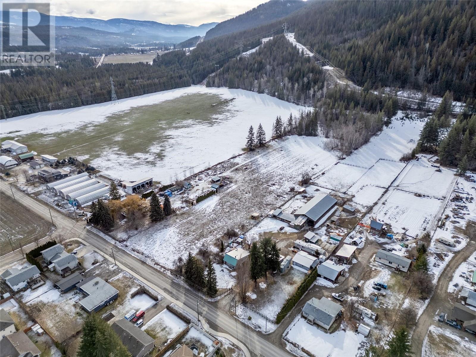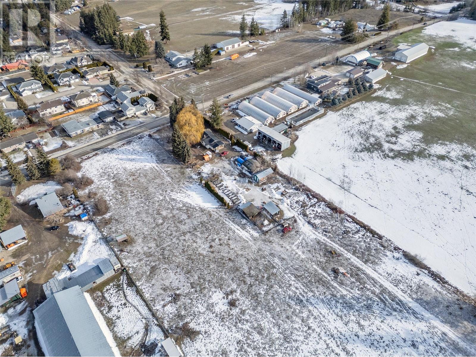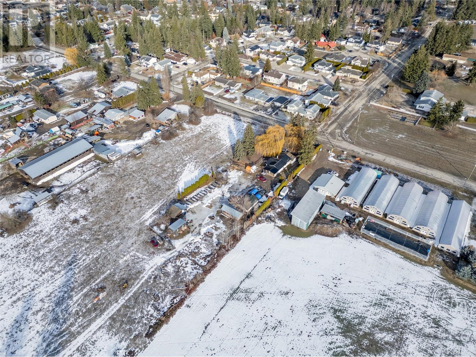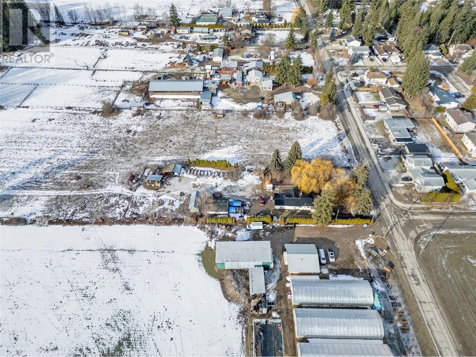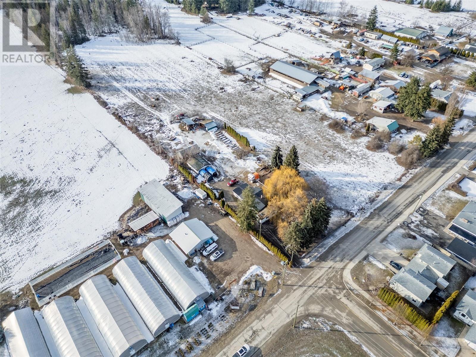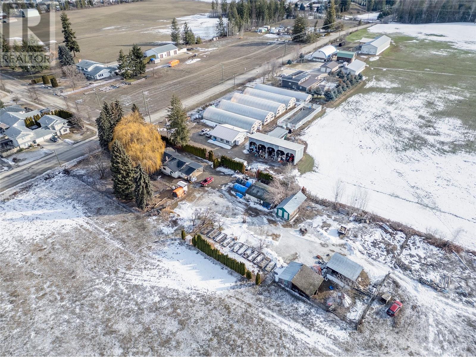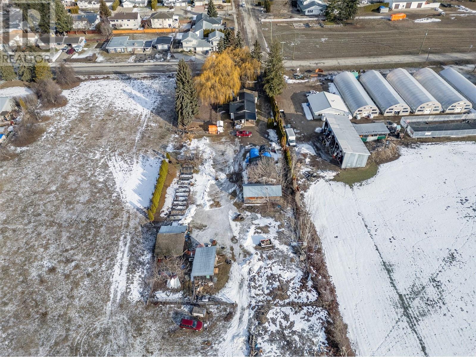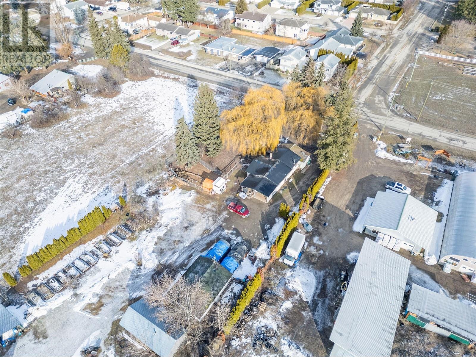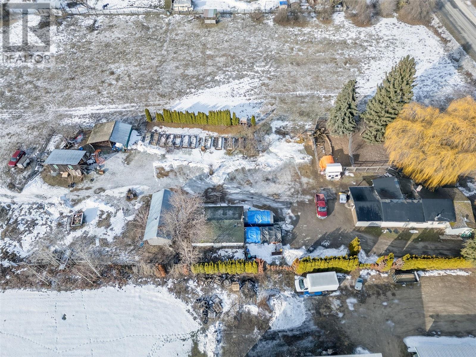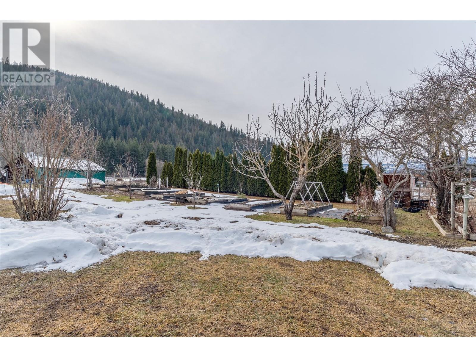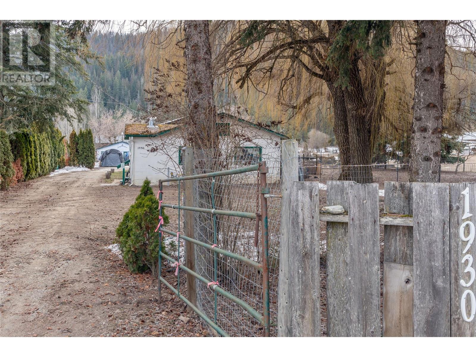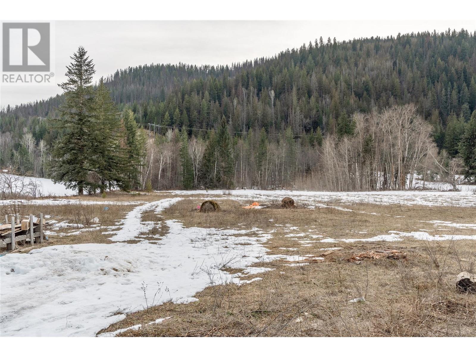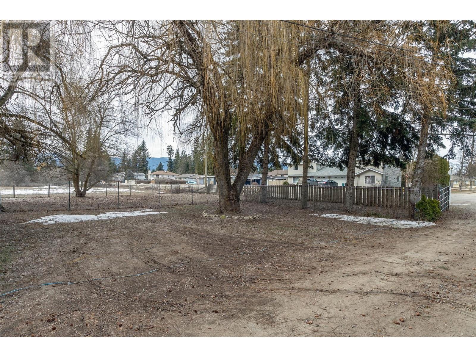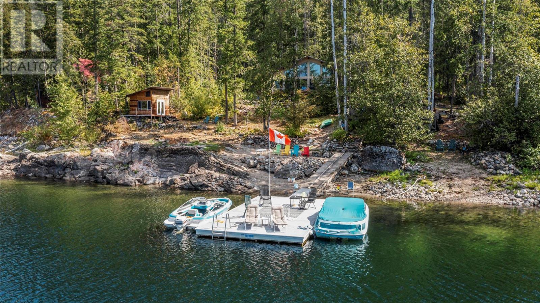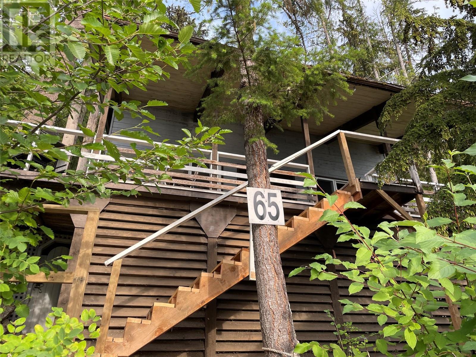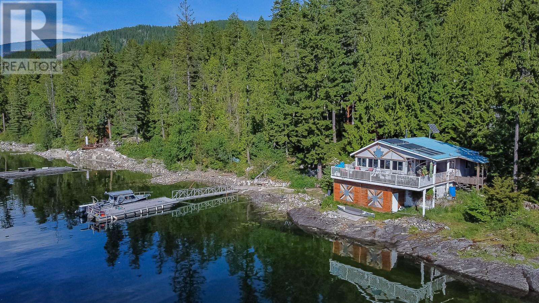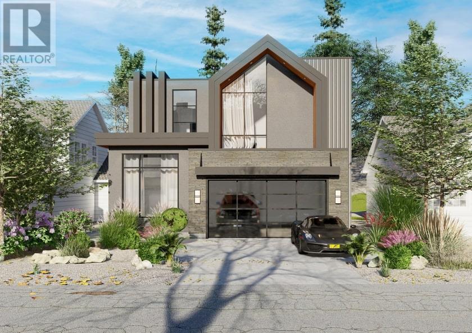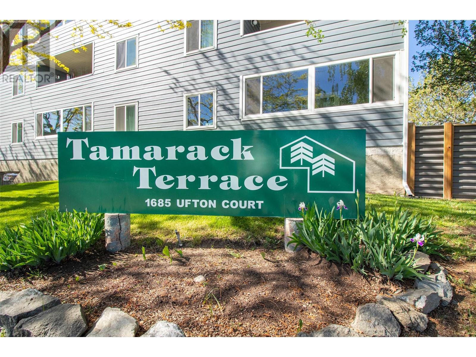1930 20 Avenue SE
Salmon Arm, British Columbia V1E1L4
$809,000
| Bathroom Total | 1 |
| Bedrooms Total | 3 |
| Half Bathrooms Total | 0 |
| Year Built | 1910 |
| Heating Type | Forced air |
| Stories Total | 1 |
| Foyer | Main level | 10'8'' x 8'2'' |
| 4pc Bathroom | Main level | Measurements not available |
| Bedroom | Main level | 9'4'' x 11'8'' |
| Laundry room | Main level | 18'4'' x 10'6'' |
| Bedroom | Main level | 8'4'' x 11'9'' |
| Primary Bedroom | Main level | 9'9'' x 13'5'' |
| Dining room | Main level | 11' x 13'3'' |
| Living room | Main level | 26'8'' x 11'10'' |
| Kitchen | Main level | 12'5'' x 11'6'' |
YOU MAY ALSO BE INTERESTED IN…
Previous
Next


